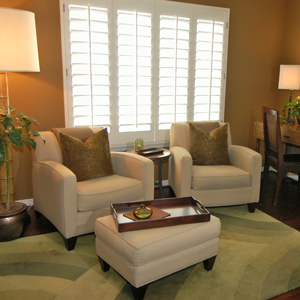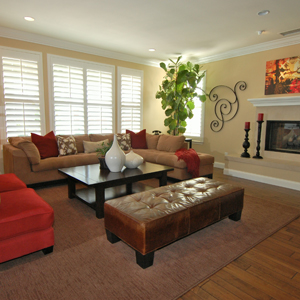Try your furnishings in different locations throughout the room before deciding on a final plan. Photo courtesy of Area Interior Planning
Improve Your Room's Flow
Looking to improve the flow of your space? Try your furnishings in different locations throughout the room. If your sofa is currently located against the wall, bring it out.
-
Make Your Room Work for You
Designers offer advice for creating inviting spaces.
- by Carrie Smoot
The furniture was perfect at the store, but doesn’t work in your home. Let’s see how designers solve room challenges.
Use Space Creatively
Lois Gries, a Chicago–based designer decorated and furnished a condo that had slanted walls and limited space. Her solution? Get creative. “Place the sofa so it floats in the middle of the room,” says Gries. “Use angles and opposites of walls for a different look. Make a sofa stand out by placing chairs perpendicular to it.”
Another solution she offers is using a multipurpose ottoman in front of a couch or chair. “Coffee-table ottomans come in all sizes: square, round, oval or rectangular. [Use trays] to make them coffee tables. They’re great for extra seating, eating or storage.” Gries suggests leaving 12 to 15 inches between a sofa and an ottoman or table for walking space.
When it comes to space planning solutions, Gries offers the following suggstions:
- Group furniture in unusual ways to improve traffic flow and better utilize your space
- Keep hallways uncluttered and well lit.
- Use the same color carpet for every room to have a coordinated look.
- Don’t put a TV in a formal living room; it’s typically a space better suited for socializing.
- Group smaller pictures together and then try to balance large and small artwork overall.
Room Makeovers
Designer Cari Carter once worked on a home with an unusually large formal living room. “A typical furniture arrangement for that type of room just wouldn’t flow well,” recalls the owner of Area Interior Planning in Orange County, Calif.
To resolve the issue, she split the room into two distinct areas. “One region was the main conversation area—sofa and chairs around a coffee table,” she explains. “The opposing space was furnished as a more intimate seating arrangement for two, consisting of two swivel teacup-style chairs that faced one another and a delicate antique gold accent table placed between them that provided a sense of glitz and jewelry to the already elegant room.”
Another of Carter’s clients lives in a 1950s-style home. When she got there, the sofa ‘floated’ in the middle of the room, creating a division of space and congesting the traffic path. “I simply flipped the sofa around 180 degrees and pushed it up against the far wall, which allowed the living space (and the separate sitting room) to be blended together as one larger living area and provided each opposing space with optimal TV viewing,” says Carter. “The client was amazed it was so easy to create a new look and feel, and surprised that she, herself, had never thought of such a simple solution.”



